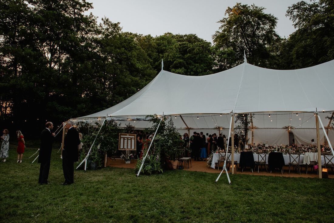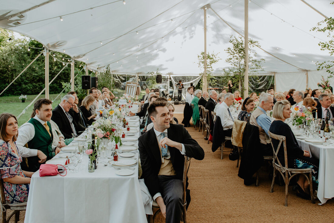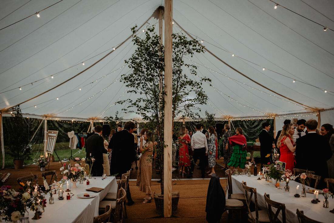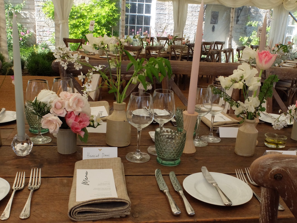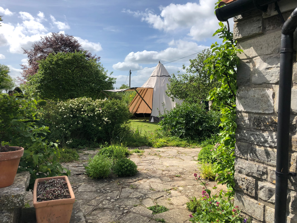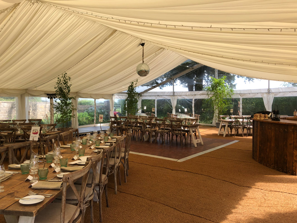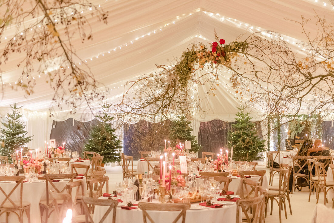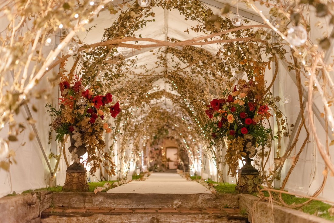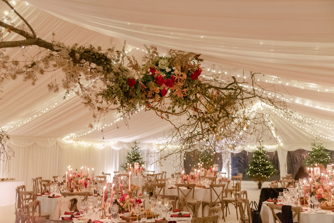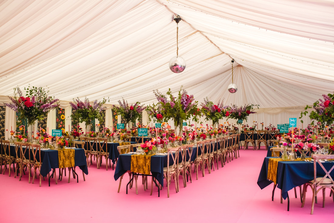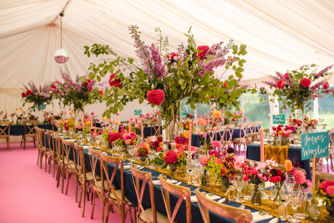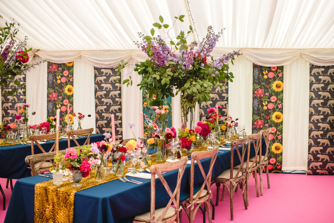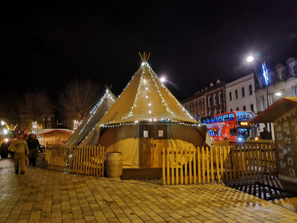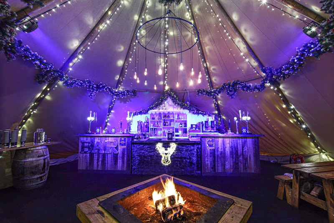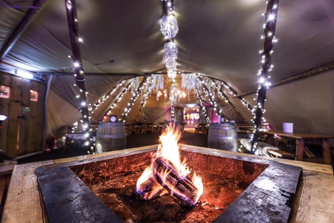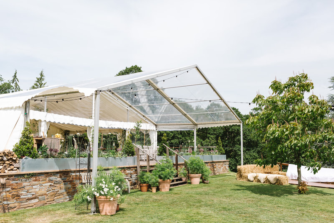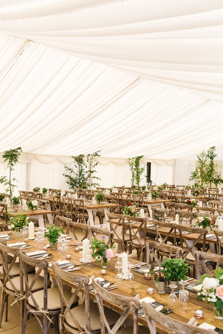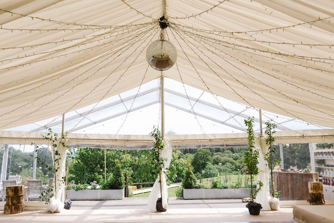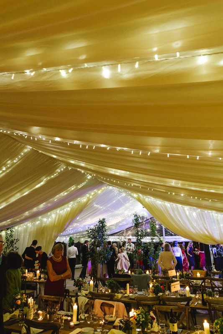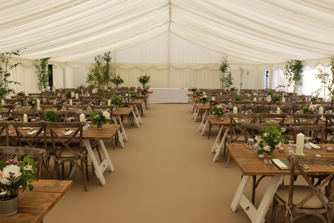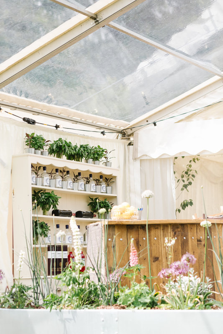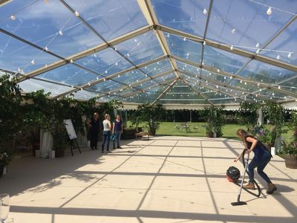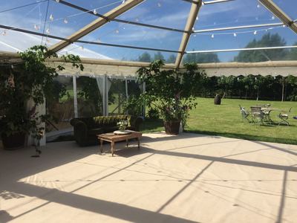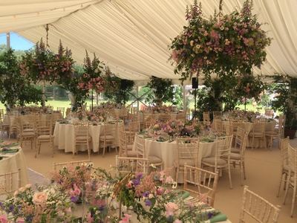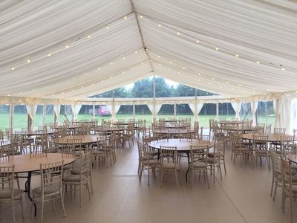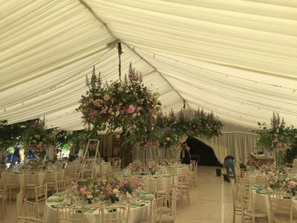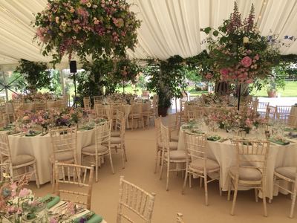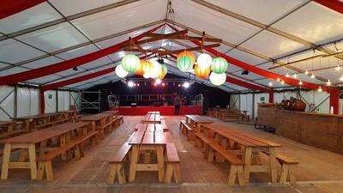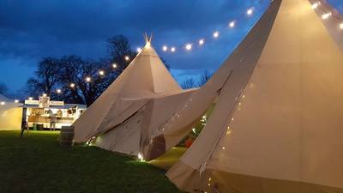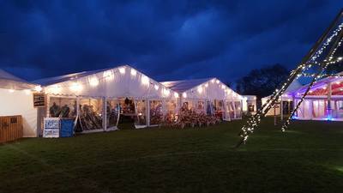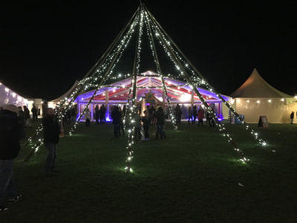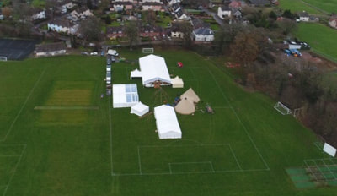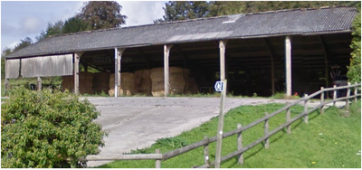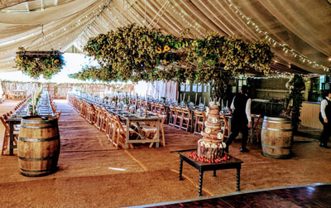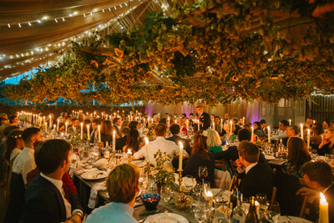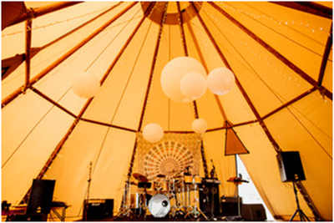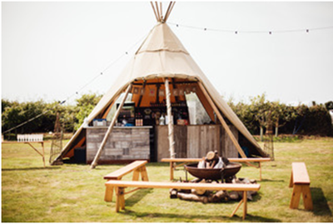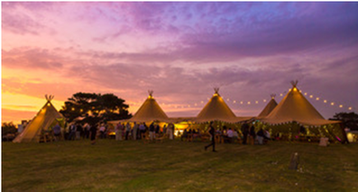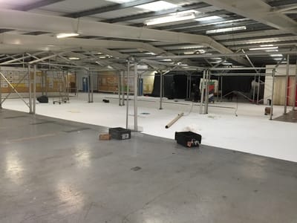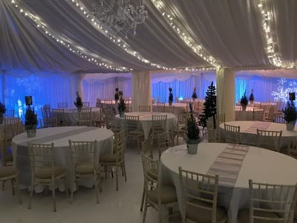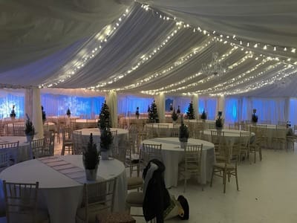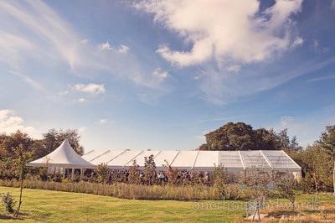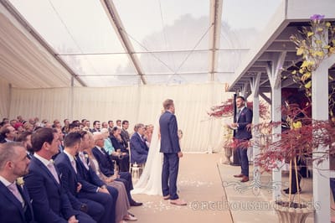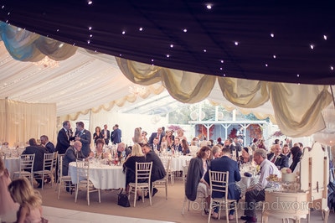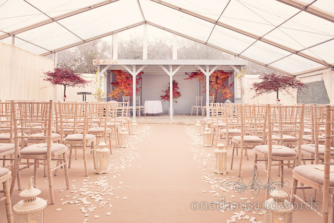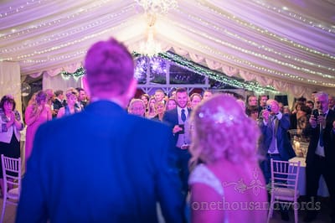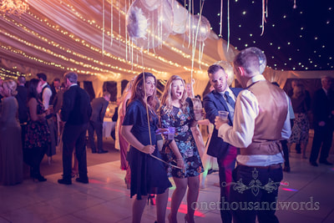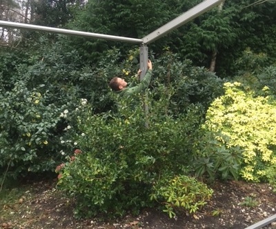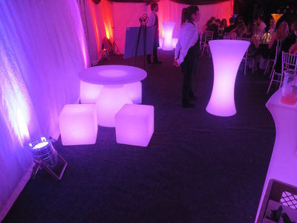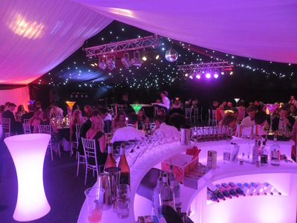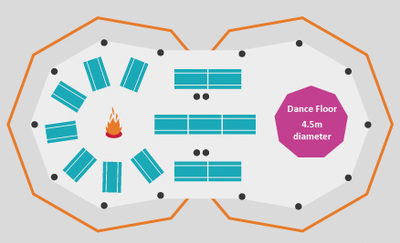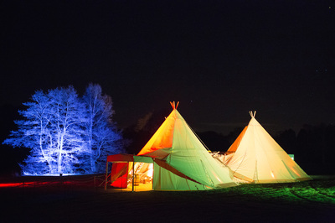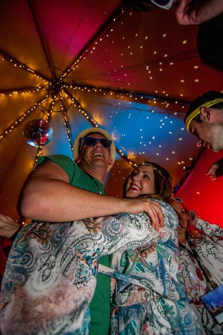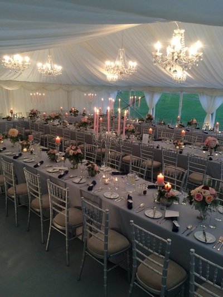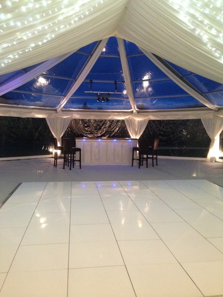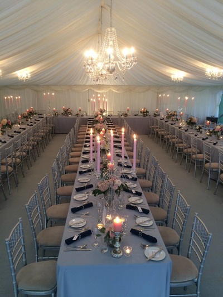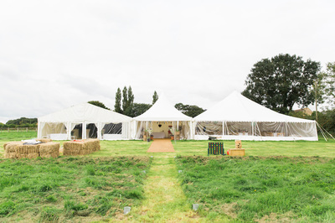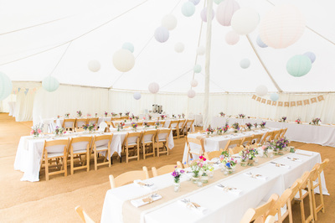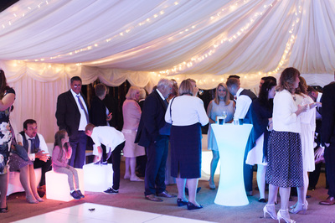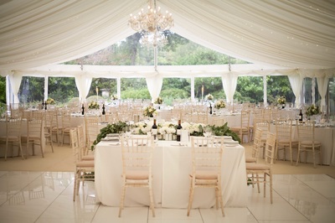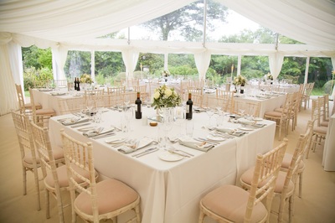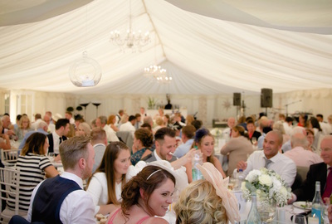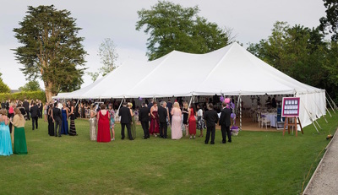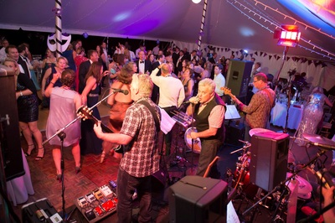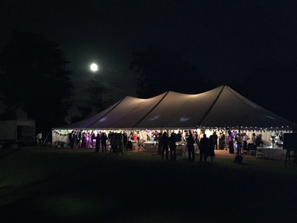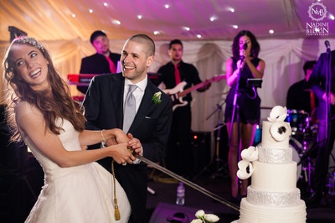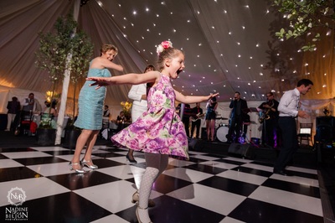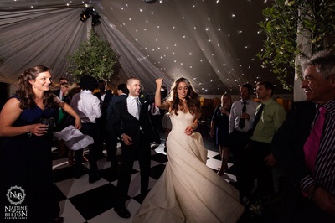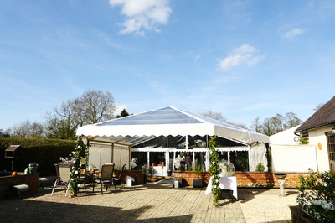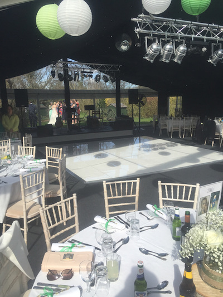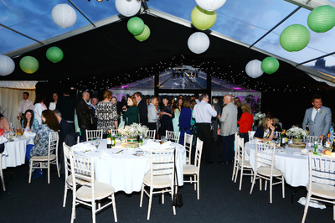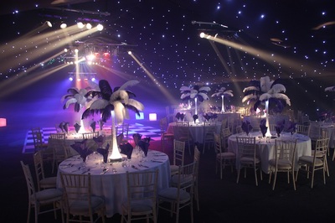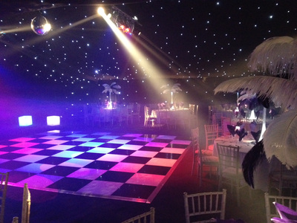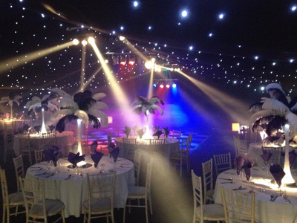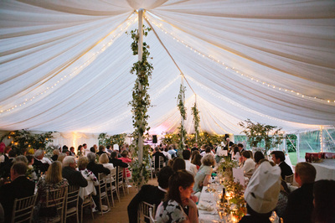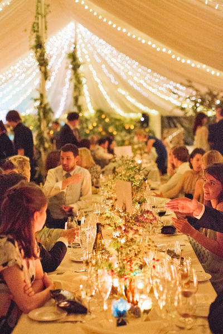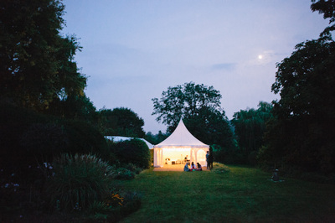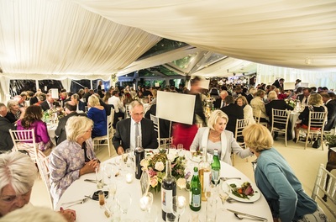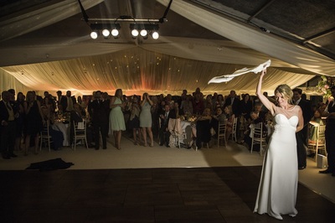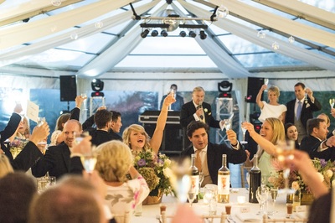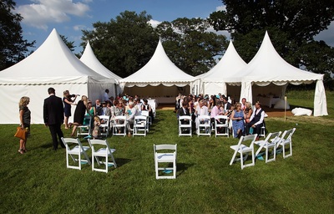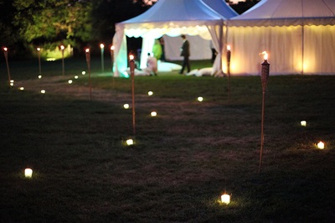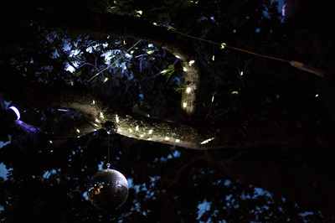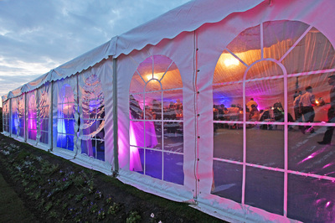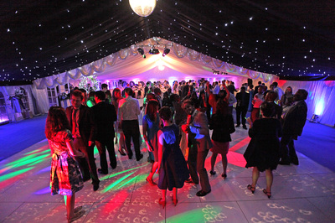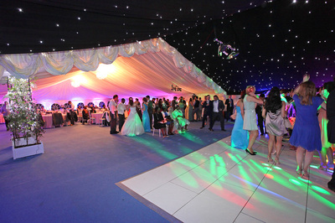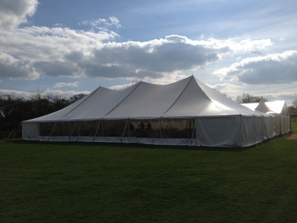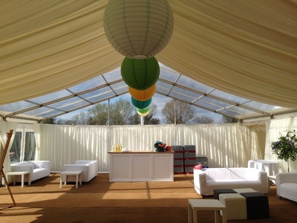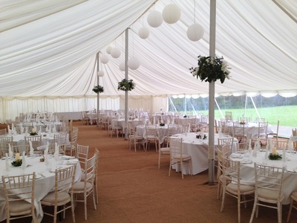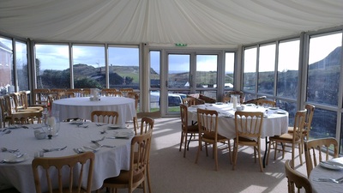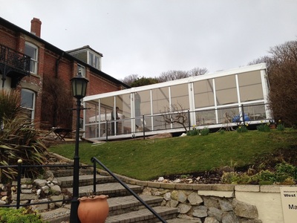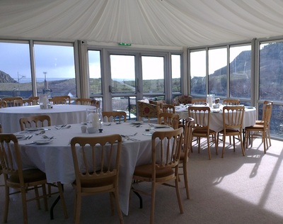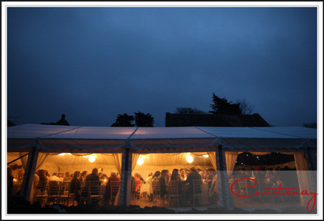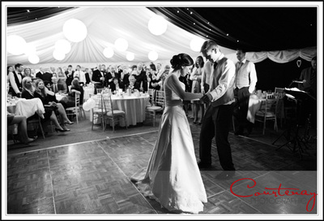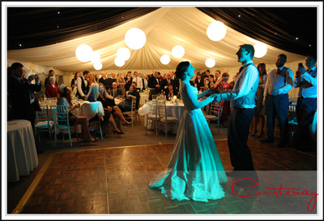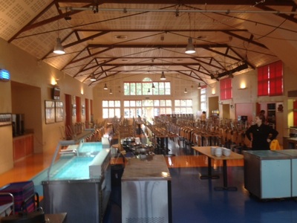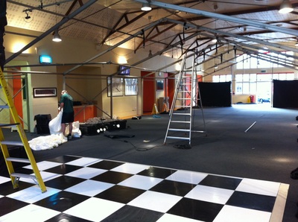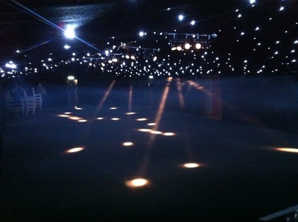Latest Marquee Projects
Quarry Wood on the Fonthill Estate near Tisbury is an extraordinary wedding venue. You turn off the road and follow a track which winds its way upwards through the woods. Then suddenly from an elevated wooded glade you're looking out over the turquoise waters of Fonthill Lake. It offers a woodland wedding with an incredible view - perfect for our sailcloth tent.
Henrietta and Edmund chose our Aurora sailcloth tent because they wanted the classic English pole marquee look but more simple, with no ivory frills and a more organic look with wooden poles to suit the setting. Our sailcloth tent was a perfect match and with its 8ft high clear windows it really made the most of the incredible view and let the outside in. The translucent canvas makes the interior very light and airy which brings the foliage and table centres to life.
Not wishing to stop the party at 11pm, we installed a variety of lights and power in the caves to the rear of the marquee for the guests to party until the early hours with a silent DJ.
"We had the best day ever! I honestly can't thank you and the team enough."
Henrietta and Edmund chose our Aurora sailcloth tent because they wanted the classic English pole marquee look but more simple, with no ivory frills and a more organic look with wooden poles to suit the setting. Our sailcloth tent was a perfect match and with its 8ft high clear windows it really made the most of the incredible view and let the outside in. The translucent canvas makes the interior very light and airy which brings the foliage and table centres to life.
Not wishing to stop the party at 11pm, we installed a variety of lights and power in the caves to the rear of the marquee for the guests to party until the early hours with a silent DJ.
"We had the best day ever! I honestly can't thank you and the team enough."
Venue
Quarry Wood, Fonthill Estate - fonthill.co.uk
Photographer
Anne Schwarz - anneschwarzweddings.com
Quarry Wood, Fonthill Estate - fonthill.co.uk
Photographer
Anne Schwarz - anneschwarzweddings.com
We always like the challenge of a job where the marquee only just fits into the space available and that's exactly what we encountered near Langport for Harriet and Tim's wedding. The 12m x 15m clearspan marquee filled up virtually all of the available lawn space and was linked via a 3m x 9m tunnel to a catering tent on the driveway. This install also marked the first deployment of our self-manufactured ivory canvas baby 6m diameter tipi which is perfect for bars, chill-out zones, glamping, pizza ovens and much more.
The main marquee was kitted out the coconut matting, ivory pleated linings and one clear roof section and gable to make the interior as light and airy as possible. The wooden furniture set a natural and classic country wedding tone with vintage style trestle tables, wood panelled curved bar, wooden dance floor and oak finish crossback chairs. The weather was glorious and a great day was had by all.
The main marquee was kitted out the coconut matting, ivory pleated linings and one clear roof section and gable to make the interior as light and airy as possible. The wooden furniture set a natural and classic country wedding tone with vintage style trestle tables, wood panelled curved bar, wooden dance floor and oak finish crossback chairs. The weather was glorious and a great day was had by all.
We supplied a marquee for Harry's sister a few year's ago so we knew the site well. The big difference was that his sister went for a classic summer wedding whereas Harry was all about the winter vibe! Looking at the photos, you can see why winter weddings can be so atmospheric and special.
Two things which were really effective were the 36m long tunnel from house to marquee which was adorned with branches and fairy lights and a large tree positioned in the centre of the drinks reception marquee. Our lime oak crossback chairs always look the part and they were really complemented by the branches and foliage. The arrangement over the tables was stunning. The dance floor was a total contrast with black starlight dance floor and ceiling.
Two things which were really effective were the 36m long tunnel from house to marquee which was adorned with branches and fairy lights and a large tree positioned in the centre of the drinks reception marquee. Our lime oak crossback chairs always look the part and they were really complemented by the branches and foliage. The arrangement over the tables was stunning. The dance floor was a total contrast with black starlight dance floor and ceiling.
Wedding Planner
Rachel Dalton Weddings - racheldaltonweddings.co.uk
Caterer
Victoria Blashford-Snell - blashford-snell.co.uk
Rachel Dalton Weddings - racheldaltonweddings.co.uk
Caterer
Victoria Blashford-Snell - blashford-snell.co.uk
It's always nice to meet a couple with vision and a desire to do things a bit differently. When we attended the site visit (a tennis court at the bride's parent's house near Frome) we suggested candy pink carpet as a bit of a joke - but they went with it! Rather than chandeliers they had disco balls spaced evenly throughout the marquee supported by our ever-popular fairy lights and uplights.
The stunning flowers were joined by boards of wallpaper around the edges of the marquee to create an array of colour. Wallpaper boards are a cost-effective way of not only adding colour and variety but a personal touch too. We've used them since a winter wedding back in 2011 and the plywood which supports the wallpaper can be used to suspend photo frames (we've seen photos of parents and grandparents on their wedding days which is a nice touch) and even a set of horns above a Jagermeister themed bar! They aren't restricted to use around the sides either - they can be located inside too in order to create different areas with their own unique feel e.g. a chill-out areas and bars.
We supplied our popular lime oak crossback chairs and 3ft wide trestle tables. They wanted a unique table cloth and runner so we recommended a fabric company with a wild range of colours and patterns to get the exact look they were looking for.
The stunning flowers were joined by boards of wallpaper around the edges of the marquee to create an array of colour. Wallpaper boards are a cost-effective way of not only adding colour and variety but a personal touch too. We've used them since a winter wedding back in 2011 and the plywood which supports the wallpaper can be used to suspend photo frames (we've seen photos of parents and grandparents on their wedding days which is a nice touch) and even a set of horns above a Jagermeister themed bar! They aren't restricted to use around the sides either - they can be located inside too in order to create different areas with their own unique feel e.g. a chill-out areas and bars.
We supplied our popular lime oak crossback chairs and 3ft wide trestle tables. They wanted a unique table cloth and runner so we recommended a fabric company with a wild range of colours and patterns to get the exact look they were looking for.
Tipis are perfectly suited to winter use with their aerodynamic shape, cosy interior and smoke flaps which allow smoke from interior fireplaces to escape. This was exactly the kind of vibe the Salisbury Christmas Fayre wanted to achieve. The Sámi people of Lapland have been using tipis for over 3500 years so they're ideally suited to 5-week Christmas city centre use!
Guildhall Square was the home of the 'Frost' bar throughout December. The first issue (and always a major consideration at winter events) was the effect of wind and rain. Tipis are traditionally secured with long stakes through the base of the poles but this is obviously impossible on hard standing so we developed a concrete weighting system which worked very well - there were a couple of weeks of December where the wind gusts were consistently 40mph plus. A raised wooden floor prevented the persistent rain from causing a nuisance.
The interior was fitted out with fairy lights and Edison bulb chandeliers. Two fireplaces plus a large diesel heater provided warmth which was key in attracting over 30,000 people to enjoy a drink over the festive season. Our rustic wooden barrels and furniture with reindeer furs on the benches completed the look (for the record, reindeer furs are a byproduct of the meat industry, otherwise they'd be thrown away).
The Christmas market tipi bar set up was a big success and will return in 2020.
Guildhall Square was the home of the 'Frost' bar throughout December. The first issue (and always a major consideration at winter events) was the effect of wind and rain. Tipis are traditionally secured with long stakes through the base of the poles but this is obviously impossible on hard standing so we developed a concrete weighting system which worked very well - there were a couple of weeks of December where the wind gusts were consistently 40mph plus. A raised wooden floor prevented the persistent rain from causing a nuisance.
The interior was fitted out with fairy lights and Edison bulb chandeliers. Two fireplaces plus a large diesel heater provided warmth which was key in attracting over 30,000 people to enjoy a drink over the festive season. Our rustic wooden barrels and furniture with reindeer furs on the benches completed the look (for the record, reindeer furs are a byproduct of the meat industry, otherwise they'd be thrown away).
The Christmas market tipi bar set up was a big success and will return in 2020.
Wedding Marquee - Lorna and Felix
June 2019
Exeter, Devon
June 2019
Exeter, Devon
The site for the marquee was a former tennis court, so it was lovely and flat. When installing on hard-surfaced tennis courts there are a couple of considerations: firstly, you have to prevent the marquee flying away if the wind picks up and, secondly, if it rains heavily you need to prevent the water pooling around the edges and soaking the carpet. The original plan was to deliver concrete weights at considerable expense to anchor the marquee but it turned out we could get our yard long stakes through the tarmac (which is quite often possible - an angry marquee erector with a sledge hammer can accomplish anything!). Our wooden floor raised the carpet a couple of inches off the ground which meant that heavy rain wouldn't affect it.
The installation was a huge success and it really made the most of the incredible trees and parkland around it. In particular, the clear-roofed veranda area was big hit. We needed to install two sets of longer legs as there was a drop down to the grass of just under a metre. The bar was situated in the veranda which worked well. Everything was kept as natural as possible with lots of bare wood (tables, bar, chairs, dance floor), clear windows/roofs/gable allowing as much light in as possible and plenty of fresh green foliage. Warm white uplights and fairy lights plus festoon lights outside made the evening a magical occasion.
"I can't thank you enough for all the help you gave us, generously and with humour! Coming down over the preceding months and meeting Lorna and Felix made it much easier to help us gradually get to what we wanted and what would work. The veranda and overhang were a triumph!"
The installation was a huge success and it really made the most of the incredible trees and parkland around it. In particular, the clear-roofed veranda area was big hit. We needed to install two sets of longer legs as there was a drop down to the grass of just under a metre. The bar was situated in the veranda which worked well. Everything was kept as natural as possible with lots of bare wood (tables, bar, chairs, dance floor), clear windows/roofs/gable allowing as much light in as possible and plenty of fresh green foliage. Warm white uplights and fairy lights plus festoon lights outside made the evening a magical occasion.
"I can't thank you enough for all the help you gave us, generously and with humour! Coming down over the preceding months and meeting Lorna and Felix made it much easier to help us gradually get to what we wanted and what would work. The veranda and overhang were a triumph!"
It was great to start the season with one of the largest jobs we’ve undertaken, we were delighted Daisy and Freddie decided to use Oakleaf and will certainly look back on working alongside them and their wedding planner Jane with fond memories. The brief was to create a large drinks reception space with excellent views of the house and the dining area was to be separate with a closed off party area to be revealed later in the evening. All pretty straight forward stuff with the exception of the reveal curtain that was to drop to the floor rather than raising like they are designed for.
We proposed a 12m wide clearspan (frame) marquee with internal catering and clear gable end to allow extra lighting into the dining area. This was connected to a completely clear 9m double hex reception area, as the couple wanted the party end to be hidden away until the evening we installed a 3m x 15 walkway for the catering team to use and a separate 9m x 9m toilet tent for our Luxury Toilets to sit inside.
Installation days proved to be rather wet and the forecast was showing a yellow weather warning for rain on the wedding day, we decided to extend the reception area by 3m for guests to stand inside should the weather be bad and also attached the toilet tent to the side of the catering walkway to save guests having to go between the two. Thankfully we already had a wooden boarded floor and a plastic film to protect the champagne carpet from the wet weather and muddy footprints.
Wedding day came and the weather in true British style changed, the day was perfect with nearly no rain. We were able to take all the windows off the 9m double hex giving the marquee a great airy feel. Ed our General Manager was on site all day to ensure the smooth running of all our equipment and for the final big reveal before the party could truly get started, it was a massive success, the reveal dropped and there was a huge applause.
"It was lovely to work with you last weekend, thank you for all of your hard work. A massive thank you to the team and in particular Ed, who was a superstar! Very much hope to work with you again soon, I’ll certainly be telling all of my clients about Oakleaf!" - Jane, Planned for Perfection
We proposed a 12m wide clearspan (frame) marquee with internal catering and clear gable end to allow extra lighting into the dining area. This was connected to a completely clear 9m double hex reception area, as the couple wanted the party end to be hidden away until the evening we installed a 3m x 15 walkway for the catering team to use and a separate 9m x 9m toilet tent for our Luxury Toilets to sit inside.
Installation days proved to be rather wet and the forecast was showing a yellow weather warning for rain on the wedding day, we decided to extend the reception area by 3m for guests to stand inside should the weather be bad and also attached the toilet tent to the side of the catering walkway to save guests having to go between the two. Thankfully we already had a wooden boarded floor and a plastic film to protect the champagne carpet from the wet weather and muddy footprints.
Wedding day came and the weather in true British style changed, the day was perfect with nearly no rain. We were able to take all the windows off the 9m double hex giving the marquee a great airy feel. Ed our General Manager was on site all day to ensure the smooth running of all our equipment and for the final big reveal before the party could truly get started, it was a massive success, the reveal dropped and there was a huge applause.
"It was lovely to work with you last weekend, thank you for all of your hard work. A massive thank you to the team and in particular Ed, who was a superstar! Very much hope to work with you again soon, I’ll certainly be telling all of my clients about Oakleaf!" - Jane, Planned for Perfection
Notes
Florist
Miranda Fairhurst - www.mirandafairhurst.com
Wedding Planner
Planned for Perfection - www.plannedforperfection.co.uk
Caterer
Victoria Blashford-Snell - blashford-snell.co.uk
Florist
Miranda Fairhurst - www.mirandafairhurst.com
Wedding Planner
Planned for Perfection - www.plannedforperfection.co.uk
Caterer
Victoria Blashford-Snell - blashford-snell.co.uk
The inaugural Stalbridge Yulefest was the first time we've organised and promoted our own event and it was a thrilling albeit highly time consuming experience! The driving force behind it was that we have all the required equipment and early December isn't traditionally a busy time, so why not try to raise some money for charity by staging a quality event?
The centrepiece of the Yulefest was a large main tent with six live bands and Oktoberfest style bar and seating. The lighting rig included audience blinders, moving heads, laser, par cans, haze and snow machines. Surrounding the main tent were three food outlets, two big hat tipis as a chill area with acoustic stage and comfy furniture, children's tent, Christmas market and Santa's grotto. In the middle of the main courtyard were the timbers only from a big hat tipi with fairy lights over them for effect.
The event raised £2016 which was split between Children with Cancer UK and Stalbridge Primary School. Stalbridge Yulefest will return bigger and better in 2018 so watch this space!
The centrepiece of the Yulefest was a large main tent with six live bands and Oktoberfest style bar and seating. The lighting rig included audience blinders, moving heads, laser, par cans, haze and snow machines. Surrounding the main tent were three food outlets, two big hat tipis as a chill area with acoustic stage and comfy furniture, children's tent, Christmas market and Santa's grotto. In the middle of the main courtyard were the timbers only from a big hat tipi with fairy lights over them for effect.
The event raised £2016 which was split between Children with Cancer UK and Stalbridge Primary School. Stalbridge Yulefest will return bigger and better in 2018 so watch this space!
Notes
Bands
Stone Groove - www.stonegrooveband.co.uk
Bierfass - bierfassband.co.uk
Wincanton Silver Band - www.wincantonsilverband.co.uk
The Underdogs, Rip It Up and Flashmob
Food
Great Tastes - greattastes.co.uk
Hidden Pizza - www.hiddenpizza.co.uk
Else Family Butchers (Hog Roast) - www.elsefamilybutchers.com
Toilets, Heras Fencing, Tower Lights, Trackway & Security
Events Crew - www.eventscrew.com
Bands
Stone Groove - www.stonegrooveband.co.uk
Bierfass - bierfassband.co.uk
Wincanton Silver Band - www.wincantonsilverband.co.uk
The Underdogs, Rip It Up and Flashmob
Food
Great Tastes - greattastes.co.uk
Hidden Pizza - www.hiddenpizza.co.uk
Else Family Butchers (Hog Roast) - www.elsefamilybutchers.com
Toilets, Heras Fencing, Tower Lights, Trackway & Security
Events Crew - www.eventscrew.com
Here at Oakleaf we always love something different so when Jane called asking if barn conversions were on our list of services we couldn't resist the opportunity to enjoy an end of season challenge.
Our equipment to transform the barn: matting, tables and chairs, 800m of fairy lights, 160m of festoon lights, a selection of spotlights, disco lighting, oak barrels, large fireplace, three large marquee heaters, two pyramid flame heaters, our new rustic wooden uplights and one of the biggest oak parquet dance floors we've ever installed.
When General Manager Ed and Senior Rigger Ben arrived for makeover day Jane and her family had already put a lot of working into get the barn looking fantastic. Custom made canvas walls and window sections were made to fit around the outside of the barn which kept the weather out while allowing the magnificent views and autumn sunlight to shine in. The barn was sectioned into catering, dining, dance floor and bar areas complete with a hanging shark......thankfully the leg hanging from its mouth was a manikin and not one of the installation team! A fantastic day was had by all and the party went well into the night.
Customer feedback "I have friend's daughters who are getting married and have been highly recommending Oakleaf....you were inspirational in helping us pull together a crazy idea, thanks Danielle......we wouldn't have achieved what we did without you and Ed".
Our equipment to transform the barn: matting, tables and chairs, 800m of fairy lights, 160m of festoon lights, a selection of spotlights, disco lighting, oak barrels, large fireplace, three large marquee heaters, two pyramid flame heaters, our new rustic wooden uplights and one of the biggest oak parquet dance floors we've ever installed.
When General Manager Ed and Senior Rigger Ben arrived for makeover day Jane and her family had already put a lot of working into get the barn looking fantastic. Custom made canvas walls and window sections were made to fit around the outside of the barn which kept the weather out while allowing the magnificent views and autumn sunlight to shine in. The barn was sectioned into catering, dining, dance floor and bar areas complete with a hanging shark......thankfully the leg hanging from its mouth was a manikin and not one of the installation team! A fantastic day was had by all and the party went well into the night.
Customer feedback "I have friend's daughters who are getting married and have been highly recommending Oakleaf....you were inspirational in helping us pull together a crazy idea, thanks Danielle......we wouldn't have achieved what we did without you and Ed".
Wedding Tipis - Rob and Caroline
August 2017
Guernsey
August 2017
Guernsey
A question we are often asked is how far we are willing to travel - the answer is that we'll consider anywhere! This particular job involved travelling by road, sea and air to get to site, something that had never been undertaken by Oakleaf before. Our final destination.....Guernsey! Rob and Caroline had one of the best sea views we've seen and the weather was on our side (which made a change from most of the summer season so far).
The structure was pretty straightforward with four big hat tipis all attached, one for a chill area, one for the band with dance floor and two for seating. A baby tipi was used for a bar and slightly separated from the four big hats. Festoon lights were hung from each of the peaks which gave a lovely effect once the sun went down. Lighting inside the tipis consisted of fairy lights wrapped round the poles, uplights in each topped off with some giant white paper lanterns in the ceiling of each.
Customer feedback "Just a quick note to thank you all so much for the tipi set up last weekend! It was even better than we could have ever dreamt of! And the guys were AMAZING!!"
The structure was pretty straightforward with four big hat tipis all attached, one for a chill area, one for the band with dance floor and two for seating. A baby tipi was used for a bar and slightly separated from the four big hats. Festoon lights were hung from each of the peaks which gave a lovely effect once the sun went down. Lighting inside the tipis consisted of fairy lights wrapped round the poles, uplights in each topped off with some giant white paper lanterns in the ceiling of each.
Customer feedback "Just a quick note to thank you all so much for the tipi set up last weekend! It was even better than we could have ever dreamt of! And the guys were AMAZING!!"
This was the second year running we created a venue for this corporate customer and their staff Christmas party. Unusually, the location was the first floor of a large warehouse which was a welcome change as there was no rain, wind, mud, darkness, gutters, cold or stakes to contend with (all of which can make winter marquee work a bit of an ordeal).
The brief was to create a Narnian winter wonderland. Due to the ceiling height we had to be very precise with our measuring and layout, particularly as 200 seated guests needed accommodating with space for chill-out furniture, bar, reception area and dance floor. We created a layout which maximised space and consisted of six linked structures, the first of which was a 'bedroom' with walk-through wardrobe so guests could enter the Narnian realm in authentic style.
The venue featured a new white carpet throughout (with film fitted to avoid shoe marks and unsightly stains) plus a white dance floor with black starlight ceiling. Fairy lights, crystal chandeliers and blue LED lighting was used to set the scene. We also projected snowflakes onto the walls which was effective and our LED chill-out and bar furniture was illuminated ice blue. To finish it off, a life-size Aslan lion was positioned amongst a small forest of Christmas trees along with a Narnian lamppost and snow machine for impact. The customer's staff managed to hire some suitable furniture, lighting and fur coats for the bedroom entrance from a local charity shop which finished it off perfectly.
Plans are now afoot for a circus theme in 2017 so watch this space!
The brief was to create a Narnian winter wonderland. Due to the ceiling height we had to be very precise with our measuring and layout, particularly as 200 seated guests needed accommodating with space for chill-out furniture, bar, reception area and dance floor. We created a layout which maximised space and consisted of six linked structures, the first of which was a 'bedroom' with walk-through wardrobe so guests could enter the Narnian realm in authentic style.
The venue featured a new white carpet throughout (with film fitted to avoid shoe marks and unsightly stains) plus a white dance floor with black starlight ceiling. Fairy lights, crystal chandeliers and blue LED lighting was used to set the scene. We also projected snowflakes onto the walls which was effective and our LED chill-out and bar furniture was illuminated ice blue. To finish it off, a life-size Aslan lion was positioned amongst a small forest of Christmas trees along with a Narnian lamppost and snow machine for impact. The customer's staff managed to hire some suitable furniture, lighting and fur coats for the bedroom entrance from a local charity shop which finished it off perfectly.
Plans are now afoot for a circus theme in 2017 so watch this space!
Notes
Caterer
Dorset Catering Services - dorsetcateringservices.co.uk
Props
Themes Incorporated - www.themesinc.co.uk
Caterer
Dorset Catering Services - dorsetcateringservices.co.uk
Props
Themes Incorporated - www.themesinc.co.uk
Holme for Gardens is a relatively new wedding venue near Wareham with a marquee field surrounded by beautiful gardens, strawberry fields, ornamental ponds and orchards. It's managed exclusively by Blue Bay Events. We had the pleasure of supplying several marquees there in 2016 but the highlight was undoubtedly Lindsey and Hamish's early autumn wedding.
The structure was straightforward: a 15m x 30m clearspan marquee with 6m x 6m oriental canopy for smoking. It's what was incorporated inside that made it a challenge. Firstly, Holme for Gardens have a newly constructed summer house which is licensed for weddings. Rather than align the marquee against the summer house we built the marquee over it for the ceremony. Secondly, the marquee had to have internal corridors to enable the bride to enter for the ceremony without being seen and an internal catering area.
The ceremony area was covered by clear roofs and gable to make it feel as outside as possible (but without the chill factor of late October weather!). A reveal curtain separated it from the dining area and made it more intimate. The whole marquee had a wooden floor with coffee coloured carpet - coffee is one of our favourite neutral colours because it contrasts the ivory linings. Crystal chandeliers, fairy light strands and uplights provided light plus a black starlight ceiling over the white dance floor.
As the big day arrived the weather was glorious (better than many Saturdays over the summer) and Blue Bay Events had put together a dream team of wedding suppliers to make it a day to remember.
The structure was straightforward: a 15m x 30m clearspan marquee with 6m x 6m oriental canopy for smoking. It's what was incorporated inside that made it a challenge. Firstly, Holme for Gardens have a newly constructed summer house which is licensed for weddings. Rather than align the marquee against the summer house we built the marquee over it for the ceremony. Secondly, the marquee had to have internal corridors to enable the bride to enter for the ceremony without being seen and an internal catering area.
The ceremony area was covered by clear roofs and gable to make it feel as outside as possible (but without the chill factor of late October weather!). A reveal curtain separated it from the dining area and made it more intimate. The whole marquee had a wooden floor with coffee coloured carpet - coffee is one of our favourite neutral colours because it contrasts the ivory linings. Crystal chandeliers, fairy light strands and uplights provided light plus a black starlight ceiling over the white dance floor.
As the big day arrived the weather was glorious (better than many Saturdays over the summer) and Blue Bay Events had put together a dream team of wedding suppliers to make it a day to remember.
Notes
Photographer
One Thousand Words - www.onethousandwords.co.uk
Caterer
Claret Catering - claretcatering.co.uk
Wedding Coordinator
Blue Bay Events - www.bluebayevents.co.uk
Disco
Pegasus Disco - www.pegasusdisco.co.uk
Venue
Holme for Gardens - www.holmeforgardens.co.uk
Flowers
Concept Flowers - conceptflowers.co.uk
Photographer
One Thousand Words - www.onethousandwords.co.uk
Caterer
Claret Catering - claretcatering.co.uk
Wedding Coordinator
Blue Bay Events - www.bluebayevents.co.uk
Disco
Pegasus Disco - www.pegasusdisco.co.uk
Venue
Holme for Gardens - www.holmeforgardens.co.uk
Flowers
Concept Flowers - conceptflowers.co.uk
Oakleaf provided both the marquee and cocktail bar for this elegant 21st party just before Christmas. The marquee was a fairly tight fit in the customer's back garden (as you can see in the picture of Shaun hanging out of a bush) but with some trickery we installed a 12m x 18m clearspan structure with covered walkway to the house and a second walkway to a marquee covering the toilet trailer.
The specification was as follows: charcoal carpet, black starlight ceiling, giant black swags, LED lighting, spotlights, mirror ball, silver chairs with black pads and black and white dance floor. The look was enhanced with our funky illuminated furniture which is always popular at 21st parties (bar, cube stools, coffee and poseur tables) plus giant martini glass table centres filled with coloured gel balls and illuminated with battery LEDs.
On the night there was an issue with the house power supply a couple of hours before guests arrived but thankfully we had a generator on standby. The team from Beales Gourmet distributed canapés and served tables with their usual aplomb whilst the Oakleaf bar team served fizz and cocktails. After dinner and speeches the band got the party started instantly, the photo booth opened for business and cocktails flowed like water. Even when the band finished the party wasn't over as each guest was supplied with silent disco headphones so they could keep grooving until gone 3am!
Customer feedback: "It was a wonderful evening. You have been such a pleasure to work with and made the organisation so smooth and stress free throughout, we couldn't have asked for more."
The specification was as follows: charcoal carpet, black starlight ceiling, giant black swags, LED lighting, spotlights, mirror ball, silver chairs with black pads and black and white dance floor. The look was enhanced with our funky illuminated furniture which is always popular at 21st parties (bar, cube stools, coffee and poseur tables) plus giant martini glass table centres filled with coloured gel balls and illuminated with battery LEDs.
On the night there was an issue with the house power supply a couple of hours before guests arrived but thankfully we had a generator on standby. The team from Beales Gourmet distributed canapés and served tables with their usual aplomb whilst the Oakleaf bar team served fizz and cocktails. After dinner and speeches the band got the party started instantly, the photo booth opened for business and cocktails flowed like water. Even when the band finished the party wasn't over as each guest was supplied with silent disco headphones so they could keep grooving until gone 3am!
Customer feedback: "It was a wonderful evening. You have been such a pleasure to work with and made the organisation so smooth and stress free throughout, we couldn't have asked for more."
Notes
Caterer
Beales Gourmet - www.bealesgourmet.com
Other
Photo Booth - www.partyboothhire.co.uk
Silent Disco - www.silentdiscodirect.co.uk
Caterer
Beales Gourmet - www.bealesgourmet.com
Other
Photo Booth - www.partyboothhire.co.uk
Silent Disco - www.silentdiscodirect.co.uk
When the call came in to provide tipis for a 21st party with just a few weeks notice, we were only too pleased to help. We love tipi parties in the winter with roaring fires, marshmallow toasting and an informal, rustic edge combining to create a uniquely inviting atmosphere.
We supplied two Big Hat tipis with small entrance walkway plus catering tent tucked out of the way out back. The interior was kitted out with coconut matting (by far the most suitable flooring for tipis), fairy lights up the timbers, mirror ball and spotlight, solid wood trestle tables and benches for 110 guests covered with (faux) animal furs, nonagon wooden dance floor (that's a 9-sided polygon for those that didn't study further mathematics), cider barrel poseur tables and large open fire. HQI floodlights were supplied outside to set the night-time scene and prevent Jägermeister fuelled revellers from falling in a large ditch.
The team from Claire's Catering (who we work with several times each season) were on outstanding form - the canapés in particular went down a treat. After dinner live music was supplied by Weymouth-based outfit The Leggomen who are one of the best (and most hirsute) bands we've seen. Feedback from the customers was limited to just one word....."AWESOME". As a learned hirsute man once wrote - brevity is the soul of wit.
We supplied two Big Hat tipis with small entrance walkway plus catering tent tucked out of the way out back. The interior was kitted out with coconut matting (by far the most suitable flooring for tipis), fairy lights up the timbers, mirror ball and spotlight, solid wood trestle tables and benches for 110 guests covered with (faux) animal furs, nonagon wooden dance floor (that's a 9-sided polygon for those that didn't study further mathematics), cider barrel poseur tables and large open fire. HQI floodlights were supplied outside to set the night-time scene and prevent Jägermeister fuelled revellers from falling in a large ditch.
The team from Claire's Catering (who we work with several times each season) were on outstanding form - the canapés in particular went down a treat. After dinner live music was supplied by Weymouth-based outfit The Leggomen who are one of the best (and most hirsute) bands we've seen. Feedback from the customers was limited to just one word....."AWESOME". As a learned hirsute man once wrote - brevity is the soul of wit.
Kimberley and Dylan are based in London and this was one of the rare exceptions where we didn't meet the bride and groom until installation day. We know the venue well, they were clear on their vision and were evidently happy to trust us to deliver what they wanted. Their chosen venue Smedmore House occupies a jaw-dropping location - it really is the 'hidden jewel of the Jurassic Coast' as the website states and we were privileged to provide four marquees there in 2015.
The marquee was a 12m x 18m clearspan with clear-roofed hex end to add impact and make the most of the sea and house views. Inside we fitted a new silver carpet which was complemented by silver banquet chairs with ivory pads and silver table cloths. For lighting, the bride and groom really liked a picture in our Gallery which has multiple crystal chandeliers. We recommended having three large crystal chandeliers down the centre with a row of three smaller chandeliers to the left and right. White uplights and fairy lights over the dance floor provided a warm glow throughout the marquee (important with autumn and winter events). A glossy white dance floor was supplied for the guests to cut some shapes in the evening.
Under the clear hex roof the customers wanted a lounge and bar area. They couldn't find a bar design that really hit the nail on the head (they wanted one reminiscent of a New York City bar) so we manufactured one for them featuring a silver base (consistent with their theme) and walnut counter. This really looked the part with spotlights overhead and brown faux leather bar stools. Finally, we supplied white sofas, coffee tables, flaming gas torches and an array of outside lighting to set the scene.
"Thank you - your team, the marquee, the layout and the general decor was absolutely fantastic. Your guys were very friendly, accommodating, professional and we were so happy with the end result. It was just as we had discussed. We will definitely recommend you if anyone needs a marquee in the future but personally we just wanted to let you know how easy your involvement made the whole event. Thank you Oakleaf."
The marquee was a 12m x 18m clearspan with clear-roofed hex end to add impact and make the most of the sea and house views. Inside we fitted a new silver carpet which was complemented by silver banquet chairs with ivory pads and silver table cloths. For lighting, the bride and groom really liked a picture in our Gallery which has multiple crystal chandeliers. We recommended having three large crystal chandeliers down the centre with a row of three smaller chandeliers to the left and right. White uplights and fairy lights over the dance floor provided a warm glow throughout the marquee (important with autumn and winter events). A glossy white dance floor was supplied for the guests to cut some shapes in the evening.
Under the clear hex roof the customers wanted a lounge and bar area. They couldn't find a bar design that really hit the nail on the head (they wanted one reminiscent of a New York City bar) so we manufactured one for them featuring a silver base (consistent with their theme) and walnut counter. This really looked the part with spotlights overhead and brown faux leather bar stools. Finally, we supplied white sofas, coffee tables, flaming gas torches and an array of outside lighting to set the scene.
"Thank you - your team, the marquee, the layout and the general decor was absolutely fantastic. Your guys were very friendly, accommodating, professional and we were so happy with the end result. It was just as we had discussed. We will definitely recommend you if anyone needs a marquee in the future but personally we just wanted to let you know how easy your involvement made the whole event. Thank you Oakleaf."
Notes
Decoration
Inspire Hire Ltd
Caterer
The Foodie Queen - www.thefoodiequeen.co.uk
Venue
Smedmore House - smedmorehouse.co.uk
Decoration
Inspire Hire Ltd
Caterer
The Foodie Queen - www.thefoodiequeen.co.uk
Venue
Smedmore House - smedmorehouse.co.uk
There's only one thing we enjoy more than a wedding marquee and that's a wedding marquee just 5 minutes down the road. Not only was it so close but for the first time ever we installed all three of our marquee styles at one site: traditional marquee, oriental canopy and clearspan marquee. The bride wanted it to be innovative and unique, and it certainly was.
The oriental canopy was positioned in the middle to act as an entrance and thoroughfare between the two larger marquees. It had a street market feel with popcorn machine, sweetie cart and bunting. Turn right and you arrive in a single pole traditional marquee kitted out vintage-style with coconut matting, long tables, folding wooden chairs, white bean bags and floating paper lanterns in white, lavender and robin egg which provided a light and airy space for the formal part of the day. Turn left and you arrive in 'glam town' with illuminated furniture, white dance floor, fairy lights and black starlight ceiling. The two marquees could not contrast more but worked extremely well with a completely clear frontage to make the most of the view.
Our highly recommended friends The Dorset Chef and Gary from Streetbeat Disco did themselves proud. Stuart and Owen from our own Oakleaf bar took care of the thirsty guests and the outrageously energetic Geri from Effervescence Events oversaw the day.
"Thank you all so much for providing a wonderful marquee. It was perfect and your team were so efficient and pleasant. I have no more daughters to marry off but if I ever need another marquee I will certainly turn to you!"
The oriental canopy was positioned in the middle to act as an entrance and thoroughfare between the two larger marquees. It had a street market feel with popcorn machine, sweetie cart and bunting. Turn right and you arrive in a single pole traditional marquee kitted out vintage-style with coconut matting, long tables, folding wooden chairs, white bean bags and floating paper lanterns in white, lavender and robin egg which provided a light and airy space for the formal part of the day. Turn left and you arrive in 'glam town' with illuminated furniture, white dance floor, fairy lights and black starlight ceiling. The two marquees could not contrast more but worked extremely well with a completely clear frontage to make the most of the view.
Our highly recommended friends The Dorset Chef and Gary from Streetbeat Disco did themselves proud. Stuart and Owen from our own Oakleaf bar took care of the thirsty guests and the outrageously energetic Geri from Effervescence Events oversaw the day.
"Thank you all so much for providing a wonderful marquee. It was perfect and your team were so efficient and pleasant. I have no more daughters to marry off but if I ever need another marquee I will certainly turn to you!"
Notes
Caterer
The Dorset Chef
DJ
Streetbeat Disco - www.streetbeatdisco.co.uk
Wedding Coordinator
Effervescence Events
Caterer
The Dorset Chef
DJ
Streetbeat Disco - www.streetbeatdisco.co.uk
Wedding Coordinator
Effervescence Events
Landford Lodge is a large Georgian house surrounded by beautiful grounds and gardens with herbaceous borders, lake and classical temple - a perfect marquee wedding venue. The bride contacted us in January. She had already received quotes and met with a few marquee companies but didn't have much confidence in any of them to deliver what she wanted. Armed with a list of her priorities (as any good interior designer would), a site visit was organised to go through them in detail and look at the venue.
A major bugbear was ivory seat pads - she'd seen some very tired looking ivory seat pads at weddings in the past. We assured her that we would use brand new seats pads. She also wanted square tables so we proposed two 6ft x 3ft trestle tables side-by-side to create 6ft x 6ft square tables. The garden at Landford Lodge is very special and she wanted to make the most of it with panoramic windows. We recommended a clear gable to further enhance the impact.
The marquee was a 12m x 24m clearspan structure. The look was finished with limewash chairs, new champagne carpet, white dance floor, three large 9-arm crystal chandeliers down the centre, fairy light strands behind the linings and warm-white uplights. We also provided white French doors, oriental canopy entrance, another oriental canopy on a different lawn for the drinks reception, stage for the band, bar fridges, generator, luxury toilet trailer and refrigerated trailer.
If you're looking for a marquee venue near Salisbury then we strongly suggest you consider Landford Lodge and the suppliers listed below (and Oakleaf Marquees for that matter). You will not be disappointed.
A major bugbear was ivory seat pads - she'd seen some very tired looking ivory seat pads at weddings in the past. We assured her that we would use brand new seats pads. She also wanted square tables so we proposed two 6ft x 3ft trestle tables side-by-side to create 6ft x 6ft square tables. The garden at Landford Lodge is very special and she wanted to make the most of it with panoramic windows. We recommended a clear gable to further enhance the impact.
The marquee was a 12m x 24m clearspan structure. The look was finished with limewash chairs, new champagne carpet, white dance floor, three large 9-arm crystal chandeliers down the centre, fairy light strands behind the linings and warm-white uplights. We also provided white French doors, oriental canopy entrance, another oriental canopy on a different lawn for the drinks reception, stage for the band, bar fridges, generator, luxury toilet trailer and refrigerated trailer.
If you're looking for a marquee venue near Salisbury then we strongly suggest you consider Landford Lodge and the suppliers listed below (and Oakleaf Marquees for that matter). You will not be disappointed.
Notes
Photographer
Joe Burford Photography - www.joeburfordphotography.com
Venue
Landford Lodge - https://forbetterforworse.co.uk
Caterer
Vanilla Catering - www.vanillacatering.co.uk
Photographer
Joe Burford Photography - www.joeburfordphotography.com
Venue
Landford Lodge - https://forbetterforworse.co.uk
Caterer
Vanilla Catering - www.vanillacatering.co.uk
July 2015 was our busiest month ever with 24 events including a number of school speech days and balls we do annually. It was hard to choose an event to write this report on but I chose this masked ball because it was done on a budget. Don't get me wrong, we love supplying all the decorative accessories and delivering a visual treat but sometimes it's good to show what can be accomplished by cutting back a little.
The day before the ball the marquee was used by a school for their end of term speeches and prize giving, so 500 chairs needed to be removed to make way for the party preparations. We supplied a 12m x 24m traditional marquee (our traditional marquee is very distinctive with its dropped ridge and beautiful clean lines as you can see in the exterior pictures). The ivory lining wasn't required which works fine with a traditional marquee because there's no dominating frame on show in the roof, just white canvas. Fairy lights and white paper lanterns provided the lighting. Flooring consisted of coconut matting (a standard flooring option but very popular for country weddings) and a wooden parquet dance floor. The guests sat at round 5ft 6in tables which comfortably seat 10 and used our ever-popular limewash chiavari banquet chairs.
Both our traditional marquees and clearspan marquees offer the facility to retract or remove window panels altogether (this is one of the most common questions we get asked). Thankfully, this ball took place on a lovely warm July day so the windows were removed to make the most of the breeze and they weren't replaced, even when darkness arrived.
The band and cocktail bar kept the party going until late and thankfully we've been booked to provide the marquee again next year which will be the third year running. We value annual events and always welcome the opportunity to form partnerships with organisations.
The day before the ball the marquee was used by a school for their end of term speeches and prize giving, so 500 chairs needed to be removed to make way for the party preparations. We supplied a 12m x 24m traditional marquee (our traditional marquee is very distinctive with its dropped ridge and beautiful clean lines as you can see in the exterior pictures). The ivory lining wasn't required which works fine with a traditional marquee because there's no dominating frame on show in the roof, just white canvas. Fairy lights and white paper lanterns provided the lighting. Flooring consisted of coconut matting (a standard flooring option but very popular for country weddings) and a wooden parquet dance floor. The guests sat at round 5ft 6in tables which comfortably seat 10 and used our ever-popular limewash chiavari banquet chairs.
Both our traditional marquees and clearspan marquees offer the facility to retract or remove window panels altogether (this is one of the most common questions we get asked). Thankfully, this ball took place on a lovely warm July day so the windows were removed to make the most of the breeze and they weren't replaced, even when darkness arrived.
The band and cocktail bar kept the party going until late and thankfully we've been booked to provide the marquee again next year which will be the third year running. We value annual events and always welcome the opportunity to form partnerships with organisations.
We were thrilled to be asked to provide the marquee for Helen and Sam's wedding at the sumptuous Palladian mansion that is Ston Easton Park near Bath, Somerset. Ston has a relationship with a couple of marquee companies already but the couple liked what we were able to offer and our approach so the planning soon began.
Helen and Sam had a very clear vision of how they wanted the marquee to appear: traditional pole marquee, ivory starlight ceiling, black and white dance floor, spotlights and uplights, black Chiavari chairs, charcoal carpet and silver table cloths. The look was unique and very chic, befitting the surroundings of the glorious park grounds and building. An area of the marquee was to be screened off (using ivory walls on a tensioned wire) with a casino hidden behind for party time. The casino was a really nice touch and proved a great success with the guests even though no money exchanged hands.
Installation was not without its trials and tribulations. As well as high winds we had a plateau of limestone to deal with 2ft beneath the grass. Considering traditional marquees are held up by over forty 3ft stakes it was imperative we drove them fully into the ground so we thrashed away with sledge hammers (breaking four) but with the support of two motorised stake drivers and a huge drill we were able to secure the structure. Removing the stakes was more of an ordeal because some of the tips had bent and hooked around rock! Hardcore riggers Jack, Ben, Rob and Shaun wrestled with them for two hours until all but five were freed from their limestone prison. One exception was a stake frustratingly but respectfully nicknamed 'El Jefe' which Jack wrestled with for nearly an hour.....but it was not to be. El Jefe will forever lurk beneath the grass at Ston Easton.
There were two really nice touches at this wedding we hadn't seen before. Firstly, the bride and groom announced on their wedding day that they were combining their surnames to create a new surname. Secondly, anticipating that it would be an emotional day, the parents and bridesmaids were given handkerchiefs with personalised messages embroidered. This was the message on the mother of the bride's: 'Mum, to dry your happy tears as you have always dried mine. Today a bride, tomorrow a wife, always your daughter and friend for life'.
Helen and Sam had a very clear vision of how they wanted the marquee to appear: traditional pole marquee, ivory starlight ceiling, black and white dance floor, spotlights and uplights, black Chiavari chairs, charcoal carpet and silver table cloths. The look was unique and very chic, befitting the surroundings of the glorious park grounds and building. An area of the marquee was to be screened off (using ivory walls on a tensioned wire) with a casino hidden behind for party time. The casino was a really nice touch and proved a great success with the guests even though no money exchanged hands.
Installation was not without its trials and tribulations. As well as high winds we had a plateau of limestone to deal with 2ft beneath the grass. Considering traditional marquees are held up by over forty 3ft stakes it was imperative we drove them fully into the ground so we thrashed away with sledge hammers (breaking four) but with the support of two motorised stake drivers and a huge drill we were able to secure the structure. Removing the stakes was more of an ordeal because some of the tips had bent and hooked around rock! Hardcore riggers Jack, Ben, Rob and Shaun wrestled with them for two hours until all but five were freed from their limestone prison. One exception was a stake frustratingly but respectfully nicknamed 'El Jefe' which Jack wrestled with for nearly an hour.....but it was not to be. El Jefe will forever lurk beneath the grass at Ston Easton.
There were two really nice touches at this wedding we hadn't seen before. Firstly, the bride and groom announced on their wedding day that they were combining their surnames to create a new surname. Secondly, anticipating that it would be an emotional day, the parents and bridesmaids were given handkerchiefs with personalised messages embroidered. This was the message on the mother of the bride's: 'Mum, to dry your happy tears as you have always dried mine. Today a bride, tomorrow a wife, always your daughter and friend for life'.
Notes
Photographer
Nadine van Biljon Photography - nadinevanbiljon.com
Venue
Ston Easton Park - www.stoneaston.co.uk
Band
Supatight - www.supatight.co.uk
Photographer
Nadine van Biljon Photography - nadinevanbiljon.com
Venue
Ston Easton Park - www.stoneaston.co.uk
Band
Supatight - www.supatight.co.uk
Unusually for a wedding marquee, this one featured very little ivory (other than the limewash Chiavari chairs and pads). The focus was on contemporary chic with black starlight and clear marquee sections throughout and plenty of gizmos on display.
The main structure consisted of a 9m wide clearspan with three-sided hex end porch leading to an internal wall with the entrance, clear gable and panoramic windows. The 9m continued with bar, chill-out and lounge areas before widening to a 12m clearspan where the tables, dance floor and stage were located. A bit of marquee magic meant there were no gable end legs on display - the transition between 9m and 12m clearspan was completely open as if one structure. Adjacent to the main marquee was a maze of walkways and baffle screens leading to the luxury toilets and a hidden catering area.
The chill-out and lounge areas were split into three orbiting a circular illuminated bar. We provided white and black sofas, illuminated cube stools plus illuminated coffee and poseur tables. A clear roof covered the majority of the dining area with white and green lanterns suspended beneath, all independently lit.
For party time we supplied a glossy white dance floor and stage complete with LED lighting underneath. Above the dance floor we installed two sections of triangular truss with LED par cans, mirror ball and various lighting effects including two 'moving head' lights to really give the party the edge. Four flaming gas torches leading to the entrance added ambience as night-time descended.
The main structure consisted of a 9m wide clearspan with three-sided hex end porch leading to an internal wall with the entrance, clear gable and panoramic windows. The 9m continued with bar, chill-out and lounge areas before widening to a 12m clearspan where the tables, dance floor and stage were located. A bit of marquee magic meant there were no gable end legs on display - the transition between 9m and 12m clearspan was completely open as if one structure. Adjacent to the main marquee was a maze of walkways and baffle screens leading to the luxury toilets and a hidden catering area.
The chill-out and lounge areas were split into three orbiting a circular illuminated bar. We provided white and black sofas, illuminated cube stools plus illuminated coffee and poseur tables. A clear roof covered the majority of the dining area with white and green lanterns suspended beneath, all independently lit.
For party time we supplied a glossy white dance floor and stage complete with LED lighting underneath. Above the dance floor we installed two sections of triangular truss with LED par cans, mirror ball and various lighting effects including two 'moving head' lights to really give the party the edge. Four flaming gas torches leading to the entrance added ambience as night-time descended.
We were asked to create a stylish venue in a private back garden for a Great Gatsby themed 50th birthday celebration. As early October can be a bit hit-and-miss as far as the weather is concerned, we recommended a 15m x 18m clearspan marquee so that all 130 guests could be welcomed for the drinks reception without having to huddle around tables. A 3m x 9m covered walkway led to the house and kitchen.
The marquee was kitted out with a full black starlight ceiling throughout with spotlights and LED par cans suspended beneath. Each spotlight was angled at the centre of a table (which is a very stylish and effective way to light an evening dinner party) and the par cans shone down onto the dance floor which made the white squares glow all sorts of colours. The walls were black starlight too, a mirror ball was positioned above the dance floor and the look was finished with black and white ostrich feather table centres in tall glass vases. The marquee was kept cosy with two thermostat controlled heaters and a set of white French doors.
Here is the feedback we received: "We had a fabulous party on Saturday. Thank you so much for a stunning marquee as well as all the extras - the wow factor was definitely present. There were lots of pictures taken and we took some at the start so we should be able to send them to you. Lots of people wanted a recommendation! It doesn't look I will see Ed and the team today so please pass on our very grateful thanks for all their attention to detail and hard work."
Thanks! It was a pleasure to be involved and we appreciated the box of ale (Yeovil Ales 'Star Gazer' which is a very nice drop for those interested!).
The marquee was kitted out with a full black starlight ceiling throughout with spotlights and LED par cans suspended beneath. Each spotlight was angled at the centre of a table (which is a very stylish and effective way to light an evening dinner party) and the par cans shone down onto the dance floor which made the white squares glow all sorts of colours. The walls were black starlight too, a mirror ball was positioned above the dance floor and the look was finished with black and white ostrich feather table centres in tall glass vases. The marquee was kept cosy with two thermostat controlled heaters and a set of white French doors.
Here is the feedback we received: "We had a fabulous party on Saturday. Thank you so much for a stunning marquee as well as all the extras - the wow factor was definitely present. There were lots of pictures taken and we took some at the start so we should be able to send them to you. Lots of people wanted a recommendation! It doesn't look I will see Ed and the team today so please pass on our very grateful thanks for all their attention to detail and hard work."
Thanks! It was a pleasure to be involved and we appreciated the box of ale (Yeovil Ales 'Star Gazer' which is a very nice drop for those interested!).
At Oakleaf Marquees we love weddings. We also like a challenge and that's exactly what we got in Rosemary's parents' lovely garden!
The first matter at the site visit was to establish whether a traditional pole marquee for 150 seated at long tables could fit within the garden (dimensions 40ft x 80ft). On first glance I thought 'no way' as there were trees of varying sizes all over the place plus flower beds, bushes and a tortoise enclosure to contend with. After a time outside in the drizzle with tape measure in hand I decided that we could make it work by incorporating two trees of 8ft within the marquee plus a bit of a reduction in the size of the tortoise's grazing area (the tortoise was hibernating so we couldn't involve him in the discussions sadly).
The second matter was that the bride's parents were keen to have a space away from the main marquee where the older and wiser members of the families could retire in relative quiet and comfort, linked by a covered walkway to the main marquee. We diplomatically entitled this the 'Radio 4 Tent' and used a 6m x 6m oriental canopy (Chinese hat) with linings, sofas, cube stools and coffee tables. The 3m x 18m walkway wasn't straightforward as it was almost an S-shape snaking through hedges and apple trees; but Team Oakleaf with Ed 'it'll be fine' Hunter at the helm kept smiling and won through to a ripping victory.
The main marquee had a classic country wedding look: long tables, limewash Chiavari chairs, coconut matting, ivory pleated linings, parquet dance floor, warm white uplights and fairy lights. But what really brought it to life was the stunning flowers and foliage as you can see in the pictures below. We also think the little trees we incorporated within the marquee made a nice feature. Feedback from the father of the bride: 'The marquees have been a huge success and the job has been very well done. We are hugely grateful.'
The first matter at the site visit was to establish whether a traditional pole marquee for 150 seated at long tables could fit within the garden (dimensions 40ft x 80ft). On first glance I thought 'no way' as there were trees of varying sizes all over the place plus flower beds, bushes and a tortoise enclosure to contend with. After a time outside in the drizzle with tape measure in hand I decided that we could make it work by incorporating two trees of 8ft within the marquee plus a bit of a reduction in the size of the tortoise's grazing area (the tortoise was hibernating so we couldn't involve him in the discussions sadly).
The second matter was that the bride's parents were keen to have a space away from the main marquee where the older and wiser members of the families could retire in relative quiet and comfort, linked by a covered walkway to the main marquee. We diplomatically entitled this the 'Radio 4 Tent' and used a 6m x 6m oriental canopy (Chinese hat) with linings, sofas, cube stools and coffee tables. The 3m x 18m walkway wasn't straightforward as it was almost an S-shape snaking through hedges and apple trees; but Team Oakleaf with Ed 'it'll be fine' Hunter at the helm kept smiling and won through to a ripping victory.
The main marquee had a classic country wedding look: long tables, limewash Chiavari chairs, coconut matting, ivory pleated linings, parquet dance floor, warm white uplights and fairy lights. But what really brought it to life was the stunning flowers and foliage as you can see in the pictures below. We also think the little trees we incorporated within the marquee made a nice feature. Feedback from the father of the bride: 'The marquees have been a huge success and the job has been very well done. We are hugely grateful.'
One of the most rewarding aspects of hiring marquees is working with people with great vision that inspire you to push the boundaries of your experience and knowledge. This was certainly the case in Cucklington where we were asked to create a very special venue mixing French flair and English sophistication.
The first part of the brief was to install a structure large enough to accommodate 180 guests that really made the most of views across the Blackmore Vale and the wonderful trees that surround the property. Working right to the limit of available space we proposed a 12m x 33m clearspan marquee with panoramic windows all around and clear gables, internal catering area and internal toilets and cloakroom. Most importantly, we incorporated a cruciform section that enables us to join a 12m to a 9m structure in a T configuration with clear roof sections. Completing the look was a 9m hex end with clear roof which meant the top table looked directly at the view with a 3.9m high aspect.
The interior was fitted with wooden floor, cream carpet, limewash chairs, wooden dance floor, oval top table and ivory pleated linings. For lighting we were inspired by a picture the bride found on Pinterest. It took many months to trial the lighting effect in the picture and the best way we found to replicate it was by using hundreds of glass baubles with candles inside suspended by fishing line. Combined with warm white uplights the effect was magical.
Now for the French flair! We were asked to create a French brasserie style bar and lounge area complete with terrace and awning. We installed plywood walls which were stained before having pictures hung on them, a black and white check floor to recreate the tiled floor of a brasserie, long polished wooden bar and back bar, shelves and a projector showing a French film on the opposite wall. Il etait magnifique!
Feedback from the bride: "Well, it goes without saying that we are SO incredibly thankful and grateful to you and your team for producing such an epic marquee for us! What a truly memorable weekend and such a magnificent creation you made especially for us, we were blown away on the day."
The first part of the brief was to install a structure large enough to accommodate 180 guests that really made the most of views across the Blackmore Vale and the wonderful trees that surround the property. Working right to the limit of available space we proposed a 12m x 33m clearspan marquee with panoramic windows all around and clear gables, internal catering area and internal toilets and cloakroom. Most importantly, we incorporated a cruciform section that enables us to join a 12m to a 9m structure in a T configuration with clear roof sections. Completing the look was a 9m hex end with clear roof which meant the top table looked directly at the view with a 3.9m high aspect.
The interior was fitted with wooden floor, cream carpet, limewash chairs, wooden dance floor, oval top table and ivory pleated linings. For lighting we were inspired by a picture the bride found on Pinterest. It took many months to trial the lighting effect in the picture and the best way we found to replicate it was by using hundreds of glass baubles with candles inside suspended by fishing line. Combined with warm white uplights the effect was magical.
Now for the French flair! We were asked to create a French brasserie style bar and lounge area complete with terrace and awning. We installed plywood walls which were stained before having pictures hung on them, a black and white check floor to recreate the tiled floor of a brasserie, long polished wooden bar and back bar, shelves and a projector showing a French film on the opposite wall. Il etait magnifique!
Feedback from the bride: "Well, it goes without saying that we are SO incredibly thankful and grateful to you and your team for producing such an epic marquee for us! What a truly memorable weekend and such a magnificent creation you made especially for us, we were blown away on the day."
Notes
Caterer
Victoria Blashford-Snell - blashford-snell.co.uk
Pizzarova - www.pizzarova.com
Photographer
Harry Richards - www.reportography.com
DJ
Lee Santana - 01202 881063
Bar
Oakleaf Event Bars
Caterer
Victoria Blashford-Snell - blashford-snell.co.uk
Pizzarova - www.pizzarova.com
Photographer
Harry Richards - www.reportography.com
DJ
Lee Santana - 01202 881063
Bar
Oakleaf Event Bars
Charly and Ben were one of those couples I really clicked with from the start. They wanted their day to be relaxed and a bit different to a conventional marquee wedding. We spoke about having a pole marquee with some wacky furnishings but they really loved the idea of creating a 'village' effect with several oriental canopy marquees. Once I'd created the layout plan they were totally set on the idea!
We used five oriental canopies to create the 'village' and they also gave it a slightly festival and fun feel. One canopy acted as the entrance and chill-out area with LED colour-changing uplights and large white bean bags. Three canopies in a row then provided the main eating space (6m x 18m) with two long rows of trestle tables, coconut matting, ivory pleated linings and our own green bunting. The final canopy was the dancing area complete with parquet dance floor and black starlight ceiling which was curtained off to conceal the surprise! As well as the bunting we also suspended floral arrangements in four of the marquees.
Aside from the canopies we provided a luxury toilet trailer, generator, refrigerated trailer, bar tent, catering tent and 800w PA system with radio microphone and iPod lead. We also provided some cool illuminated cube stools to use outside and in the chill-out/entrance area. As I had a bit of spare time and a ladder and drill handy I spent an enjoyable half-hour hanging out of a huge oak tree installing a mirror ball, spotlight and flower projector (disco light). When dusk arrived the effect was fantastic with shards of light projecting up into the boughs all the way to the top.
The day itself was glorious. The sun didn't stop shining until dusk and they were able to have the ceremony outside using the folding white chairs we provided. After the ceremony the guests grabbed their chairs and headed inside for tasty canapes and paella washed down with champagne and Dorset Knob (ale).
Feedback from the bride on Twitter: "you guys rock". Feedback from the groom on Twitter: "you and your team were wonderful! Love you guys!". Mission = accomplished.
We used five oriental canopies to create the 'village' and they also gave it a slightly festival and fun feel. One canopy acted as the entrance and chill-out area with LED colour-changing uplights and large white bean bags. Three canopies in a row then provided the main eating space (6m x 18m) with two long rows of trestle tables, coconut matting, ivory pleated linings and our own green bunting. The final canopy was the dancing area complete with parquet dance floor and black starlight ceiling which was curtained off to conceal the surprise! As well as the bunting we also suspended floral arrangements in four of the marquees.
Aside from the canopies we provided a luxury toilet trailer, generator, refrigerated trailer, bar tent, catering tent and 800w PA system with radio microphone and iPod lead. We also provided some cool illuminated cube stools to use outside and in the chill-out/entrance area. As I had a bit of spare time and a ladder and drill handy I spent an enjoyable half-hour hanging out of a huge oak tree installing a mirror ball, spotlight and flower projector (disco light). When dusk arrived the effect was fantastic with shards of light projecting up into the boughs all the way to the top.
The day itself was glorious. The sun didn't stop shining until dusk and they were able to have the ceremony outside using the folding white chairs we provided. After the ceremony the guests grabbed their chairs and headed inside for tasty canapes and paella washed down with champagne and Dorset Knob (ale).
Feedback from the bride on Twitter: "you guys rock". Feedback from the groom on Twitter: "you and your team were wonderful! Love you guys!". Mission = accomplished.
The brief for this one was simple: create a wedding marquee for 150 guests with real 'wow' factor.
Julie visited the site and went through all the options with the mother and father of the bride. It was clear that they were going to put a lot of time and work into preparing the garden for the arrival of the 15m x 30m marquee (not to mention the guests, toilets, generator, back-up generator, catering staff, large band etc) so it had to be just right. A layout plan was agreed which had three sections to it: dining area, standing/bar/entrance area and finally the dance floor/band/party area. This is a format we install often and it always works a treat.
The big week arrived and it turned out to be one of those weeks where the weather is against you throughout. It didn't stop raining until Friday evening which made getting fifteen plus tons of equipment on site a real headache. Thankfully, with plenty of farmers around the West Country and a bit of bribery always an option the Oakleaf fleet was joined by a John Deere for a couple of days which made getting in the gate and across the field to the rear of the garden much easier (thanks Roger!). Our friends at Events Crew supplied dura-deck boards to help the guests get in and out of the field too which was a great help.
The end product was stunning and really did the immaculate garden proud. New blue carpet on a wooden floor, white dance floor, starlight ceiling, LED uplights, ivory reveal curtain, silver Chiavari chairs, illuminated bar, white French doors, effective outside lighting in bushes and trees, luxury toilet trailer, 1600w PA system, crystal chandeliers - the works. By all accounts the party was incredible too - the bar staff had to go out for more Jagermeister which is usually a good sign.
Julie visited the site and went through all the options with the mother and father of the bride. It was clear that they were going to put a lot of time and work into preparing the garden for the arrival of the 15m x 30m marquee (not to mention the guests, toilets, generator, back-up generator, catering staff, large band etc) so it had to be just right. A layout plan was agreed which had three sections to it: dining area, standing/bar/entrance area and finally the dance floor/band/party area. This is a format we install often and it always works a treat.
The big week arrived and it turned out to be one of those weeks where the weather is against you throughout. It didn't stop raining until Friday evening which made getting fifteen plus tons of equipment on site a real headache. Thankfully, with plenty of farmers around the West Country and a bit of bribery always an option the Oakleaf fleet was joined by a John Deere for a couple of days which made getting in the gate and across the field to the rear of the garden much easier (thanks Roger!). Our friends at Events Crew supplied dura-deck boards to help the guests get in and out of the field too which was a great help.
The end product was stunning and really did the immaculate garden proud. New blue carpet on a wooden floor, white dance floor, starlight ceiling, LED uplights, ivory reveal curtain, silver Chiavari chairs, illuminated bar, white French doors, effective outside lighting in bushes and trees, luxury toilet trailer, 1600w PA system, crystal chandeliers - the works. By all accounts the party was incredible too - the bar staff had to go out for more Jagermeister which is usually a good sign.
One of our first weddings of the 2014 wedding season, this job was nice and local at just 5 miles from our Stalbridge base.
The brief was to create a 'stylish but country' wedding venue which maximises views over the countryside. Also (and this is quite a common request), they wanted a suitable covered reception space where all 190 guests could be accommodated without having to stand around the tables. We created a plan featuring a 12m x 24m traditional (pole) marquee with panoramic windows for the classic wedding dining area attached to an adjacent 9m x 18m clearspan (frame) marquee for the reception area, dance floor and bar. Both marquees featured coconut matting and paper lanterns to give it a country/rustic feel and the reception/dancing marquee was equipped with two clear roofs and clear gable over the bar to give it a contemporary edge.
It had rained quite heavily in the days leading up to the Wednesday installation so when the Oakleaf team of Ed, Rob, Matt, Ben, Shaun and Joe turned up it was a good thing that two Land Rover Defenders equipped with mud tyres and winches were present. By 6pm the installation was complete with power supplied from one of our 45kva Pramac generators. On Friday the luxury loo trailer was delivered along with a water bowser for the caterer.
The day itself was a bit cloudy but with sunny spells and no rain. The caterer called our emergency line shortly after midday to inform us that the sockets in their catering tent were tripping out (we have a 24/7 call out service). Within 15 minutes an Oakleaf marquee pro was on site and the problem fixed swiftly. Such call outs are very rare but in the events business it's essential to have support at the end of the phone and in person if necessary. The show must go on!
Big congratulations to Eleanor and Edward from the Oakleaf team and thanks to Fiona and Andrew for looking after us so well.
The brief was to create a 'stylish but country' wedding venue which maximises views over the countryside. Also (and this is quite a common request), they wanted a suitable covered reception space where all 190 guests could be accommodated without having to stand around the tables. We created a plan featuring a 12m x 24m traditional (pole) marquee with panoramic windows for the classic wedding dining area attached to an adjacent 9m x 18m clearspan (frame) marquee for the reception area, dance floor and bar. Both marquees featured coconut matting and paper lanterns to give it a country/rustic feel and the reception/dancing marquee was equipped with two clear roofs and clear gable over the bar to give it a contemporary edge.
It had rained quite heavily in the days leading up to the Wednesday installation so when the Oakleaf team of Ed, Rob, Matt, Ben, Shaun and Joe turned up it was a good thing that two Land Rover Defenders equipped with mud tyres and winches were present. By 6pm the installation was complete with power supplied from one of our 45kva Pramac generators. On Friday the luxury loo trailer was delivered along with a water bowser for the caterer.
The day itself was a bit cloudy but with sunny spells and no rain. The caterer called our emergency line shortly after midday to inform us that the sockets in their catering tent were tripping out (we have a 24/7 call out service). Within 15 minutes an Oakleaf marquee pro was on site and the problem fixed swiftly. Such call outs are very rare but in the events business it's essential to have support at the end of the phone and in person if necessary. The show must go on!
Big congratulations to Eleanor and Edward from the Oakleaf team and thanks to Fiona and Andrew for looking after us so well.
West Lulworth House was acquired by renowned walking and activity holiday specialists HF Holidays last year. It occupies an incredible elevated position in the village looking down the main street, over the Cove and out to sea. The rooms have all been newly refurbished with a lovely seaside theme and a large conservatory is also planned. However, with the busy summer season rapidly approaching and due to the extensive work within the hotel, construction of the conservatory has been put back to the autumn/winter.
Having worked with us before, HF Holidays contacted us with a brief to install a semi-permanent structure able to withstand inclement weather for the entire summer season (roughly 6 months). We proposed and installed a 6m x 9m clearspan marquee built on a sturdy and levelled cassette floor with solid glazed windows, bar-tensioned roofs and fire exit doors plus a link to the hotel via a 3m x 3m walkway with custom-made wooden floor. The main marquee features windows on all sides to make the most of the views plus an ivory roof lining, carpet that matches the inside of the hotel, tables, chairs and a thermostat-controlled heater.
We highly recommend West Lulworth House if you fancy a break by the sea in Dorset this summer and hope you'll get to enjoy our semi-permanent conservatory marquee for yourself.
Having worked with us before, HF Holidays contacted us with a brief to install a semi-permanent structure able to withstand inclement weather for the entire summer season (roughly 6 months). We proposed and installed a 6m x 9m clearspan marquee built on a sturdy and levelled cassette floor with solid glazed windows, bar-tensioned roofs and fire exit doors plus a link to the hotel via a 3m x 3m walkway with custom-made wooden floor. The main marquee features windows on all sides to make the most of the views plus an ivory roof lining, carpet that matches the inside of the hotel, tables, chairs and a thermostat-controlled heater.
We highly recommend West Lulworth House if you fancy a break by the sea in Dorset this summer and hope you'll get to enjoy our semi-permanent conservatory marquee for yourself.
Notes
Venue
West Lulworth House
Venue
West Lulworth House
The Manor Hotel is a venue we visit regularly. It's very popular for weddings because of the amazing sea views it enjoys over Chesil Beach (just 300 metres away), the fine 16th century building with lovely bedrooms, cosy fires and an equally warm welcome. The weather that awaited our installation was anything but cosy and warm.
Installation took place on Thursday 13th February. Strong gale force winds and heavy rain had been forecast for the following day all week (a regular feature of Autumn/Winter 2013/14). We therefore took preventative measures: pinning the legs with multiple stakes, four one-ton water weights, plenty of ratchet straps for guy ropes, an intricate network of gutters and infills connecting the marquee to the hotel building (courtesy of Ed 'Screwfix' Hunter) and nerves of steel. A wooden boarded floor was laid which raised the carpet a couple of inches off the floor thereby allowing water to pass underneath and not saturate the carpet. Two powerful thermostat controlled marquee heaters were provided with a third on standby. The inside looked lovely with paper lanterns, uplights, panoramic windows making the most of the view, bunting and parquet dance floor.
Sure enough, the following day the weather was horrific as predicted. Roads were closed due to flooding, West Bay was more or less shut down and lorries blown off the road, but Team Oakleaf still got a crew on site to hold nervous hands through the weather misery. Being just 300 metres from the sea, it's fair to say the marquee took its fair share of buffeting, particularly overnight when it reached 80mph. But the marquee held strong even though two large trees within a few hundred yards were brought crashing to earth. On the way home, struggling to find a route through the battered countryside, the van met a ram in the road that decided to pick a fight with the front of the trusty Transit. Thankfully, neither were damaged and our behorned friend moved away into the night.
Once the storm passed in the early hours of Saturday morning, the weather rapidly improved and the couple were able to have the wedding they dreamed of with sunny spells and virtually no wind, all within a cosy, inviting and frankly miraculous Oakleaf marquee.
Installation took place on Thursday 13th February. Strong gale force winds and heavy rain had been forecast for the following day all week (a regular feature of Autumn/Winter 2013/14). We therefore took preventative measures: pinning the legs with multiple stakes, four one-ton water weights, plenty of ratchet straps for guy ropes, an intricate network of gutters and infills connecting the marquee to the hotel building (courtesy of Ed 'Screwfix' Hunter) and nerves of steel. A wooden boarded floor was laid which raised the carpet a couple of inches off the floor thereby allowing water to pass underneath and not saturate the carpet. Two powerful thermostat controlled marquee heaters were provided with a third on standby. The inside looked lovely with paper lanterns, uplights, panoramic windows making the most of the view, bunting and parquet dance floor.
Sure enough, the following day the weather was horrific as predicted. Roads were closed due to flooding, West Bay was more or less shut down and lorries blown off the road, but Team Oakleaf still got a crew on site to hold nervous hands through the weather misery. Being just 300 metres from the sea, it's fair to say the marquee took its fair share of buffeting, particularly overnight when it reached 80mph. But the marquee held strong even though two large trees within a few hundred yards were brought crashing to earth. On the way home, struggling to find a route through the battered countryside, the van met a ram in the road that decided to pick a fight with the front of the trusty Transit. Thankfully, neither were damaged and our behorned friend moved away into the night.
Once the storm passed in the early hours of Saturday morning, the weather rapidly improved and the couple were able to have the wedding they dreamed of with sunny spells and virtually no wind, all within a cosy, inviting and frankly miraculous Oakleaf marquee.
Notes
Venue
The Manor Hotel - www.manorhoteldorset.com
Photographer
Courtenay Photographic - www.courtenayphotographic.co.uk
Venue
The Manor Hotel - www.manorhoteldorset.com
Photographer
Courtenay Photographic - www.courtenayphotographic.co.uk
Although it says 'wedding marquee' above, technically it wasn't a marquee because it was constructed within a hall and involved the frame and linings only, not the PVC sections that keep the wind and rain out and make it look like a marquee from the outside! We'd only constructed a marquee inside a building once before (a farm barn down in Devon) so it was exciting to take this on. Also, as the December weather was so foul, it was nice to spend a day dry for a change.
The bride and groom were married in Sherborne Abbey so the chosen venue for the reception was the nearby dining hall of Sherborne School. Although a very pleasant (and recently overhauled) school dining hall, it lacked the wedding feel and look that only a marquee interior can deliver (in my humble and somewhat biased opinion of course). So, we were contacted by the bride's mother and asked to take a look to see what we could do with the space.
With a bit of tweaking (raising of some of the existing lights and careful positioning the marquee frame) it was apparent that we would be able to fit a 9m x 24m frame in the hall which would comfortably accommodate the 100 guests and provide space for a dance floor, band and moving about. Health and safety was a major consideration as the school takes the welfare of its pupils and staff very seriously. A certain number of fire exits needed to be accessible and clearly marked with illuminated signs and gaps needed to be left in the linings for the smoke detectors to function. Furthermore, no damage or marking of the school building was permitted, particularly as the hall had only recently been refurbished. I was happy with these stipulations and created a 3D layout plan for the wedding party to start envisaging space and layout.
A few weeks later I met with the bride, groom and school catering staff and the vision started coming together. They wanted a starlight ceiling throughout (a lovely idea for a Christmas wedding), spotlights illuminating each table, a walkway lined in pleated ivory and decorated with an abundance of warm white fairy lights, limewash Chiavari chairs with ivory pads, dark grey carpet, black and white dance floor and a mixture of black and white sofas and cube stools for a chill-out area.
Here is a selection of images taken on an iPhone (we are awaiting copies of the professional photos taken on the day).
The bride and groom were married in Sherborne Abbey so the chosen venue for the reception was the nearby dining hall of Sherborne School. Although a very pleasant (and recently overhauled) school dining hall, it lacked the wedding feel and look that only a marquee interior can deliver (in my humble and somewhat biased opinion of course). So, we were contacted by the bride's mother and asked to take a look to see what we could do with the space.
With a bit of tweaking (raising of some of the existing lights and careful positioning the marquee frame) it was apparent that we would be able to fit a 9m x 24m frame in the hall which would comfortably accommodate the 100 guests and provide space for a dance floor, band and moving about. Health and safety was a major consideration as the school takes the welfare of its pupils and staff very seriously. A certain number of fire exits needed to be accessible and clearly marked with illuminated signs and gaps needed to be left in the linings for the smoke detectors to function. Furthermore, no damage or marking of the school building was permitted, particularly as the hall had only recently been refurbished. I was happy with these stipulations and created a 3D layout plan for the wedding party to start envisaging space and layout.
A few weeks later I met with the bride, groom and school catering staff and the vision started coming together. They wanted a starlight ceiling throughout (a lovely idea for a Christmas wedding), spotlights illuminating each table, a walkway lined in pleated ivory and decorated with an abundance of warm white fairy lights, limewash Chiavari chairs with ivory pads, dark grey carpet, black and white dance floor and a mixture of black and white sofas and cube stools for a chill-out area.
Here is a selection of images taken on an iPhone (we are awaiting copies of the professional photos taken on the day).
Notes
Bar & Caterer
Sherborne School Catering Department
Bar & Caterer
Sherborne School Catering Department

